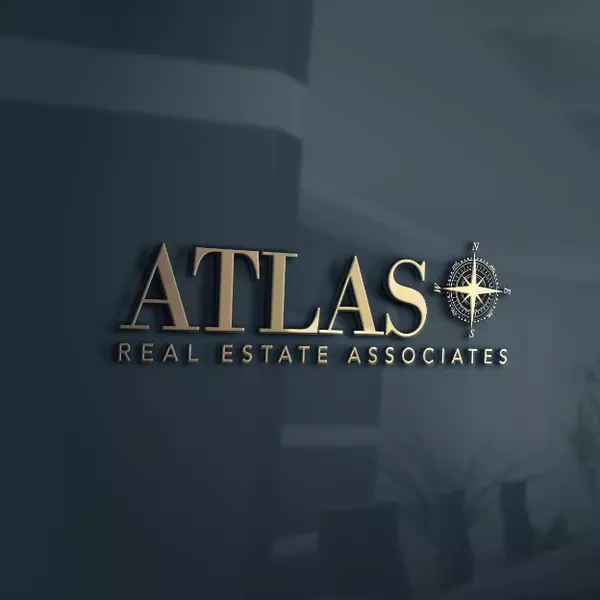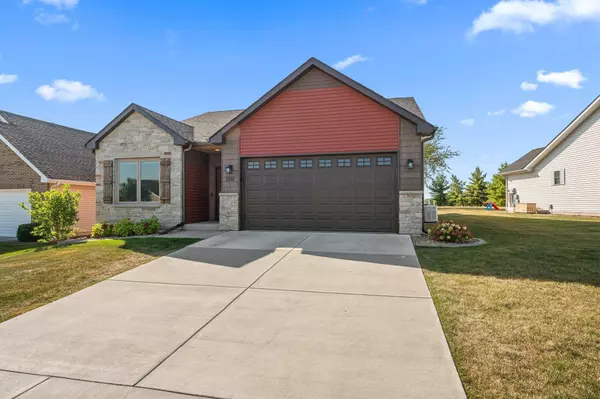For more information regarding the value of a property, please contact us for a free consultation.
10683 116th AVE Cedar Lake, IN 46303
Want to know what your home might be worth? Contact us for a FREE valuation!

Our team is ready to help you sell your home for the highest possible price ASAP
Key Details
Sold Price $325,000
Property Type Single Family Home
Sub Type Single Family Residence
Listing Status Sold
Purchase Type For Sale
Square Footage 1,552 sqft
Price per Sqft $209
Subdivision Golfview Subdivision
MLS Listing ID 810374
Sold Date 11/21/24
Style Ranch
Bedrooms 2
Full Baths 1
Three Quarter Bath 1
HOA Fees $229
Year Built 2021
Annual Tax Amount $3,147
Tax Year 2023
Lot Size 7,318 Sqft
Acres 0.168
Lot Dimensions 69 x 121 x 44 x 122
Property Description
This beautiful ranch-style home is about as close to new construction as you can get. Not only does this beautiful home have 2 bedrooms, but it also offers another room at the front of the home that can be used for whatever its next owner(s) desires whether that be an office, a play room or a guest room. Walking through to the back of the home you'll enter into the living room with tray ceilings that flows right into the eat-in kitchen. Updates on updates on updates great you in this beautifully finished kitchen including stainless steel appliances, custom cabinet organizers and much more! The finished laundry/mud room equipped with plenty of storage as well as a utility tub take right into the finished & heated garage. Don't forget that the garage has access to the attic that has fantastic storage space! The master bedroom is the perfect escape, fully loaded with its own walk-in closet & private bathroom that is sure to WOW. Off the back of the home you'll find a peaceful covered patio with no back neighbors to worry about. What else do you need!?
Location
State IN
County Lake
Zoning Residential
Interior
Interior Features Country Kitchen, Smart Thermostat, Walk-In Closet(s), Tray Ceiling(s), Storage, Stone Counters, Granite Counters, High Ceilings, Entrance Foyer, Eat-in Kitchen
Heating Natural Gas
Fireplace N
Appliance Dishwasher, Water Softener Owned, Refrigerator, Microwave, Gas Range, Dryer, Disposal
Exterior
Exterior Feature Lighting, Rain Gutters
Garage Spaces 2.0
View Y/N true
View true
Building
Lot Description Front Yard, Landscaped, Gentle Sloping
Story One
Schools
School District Hanover
Others
HOA Fee Include Sewer,Water
Tax ID 451509377021000013
SqFt Source Assessor
Acceptable Financing NRA20240920161925362130000000
Listing Terms NRA20240920161925362130000000
Financing Conventional
Read Less
Bought with Advanced Real Estate, LLC
GET MORE INFORMATION




